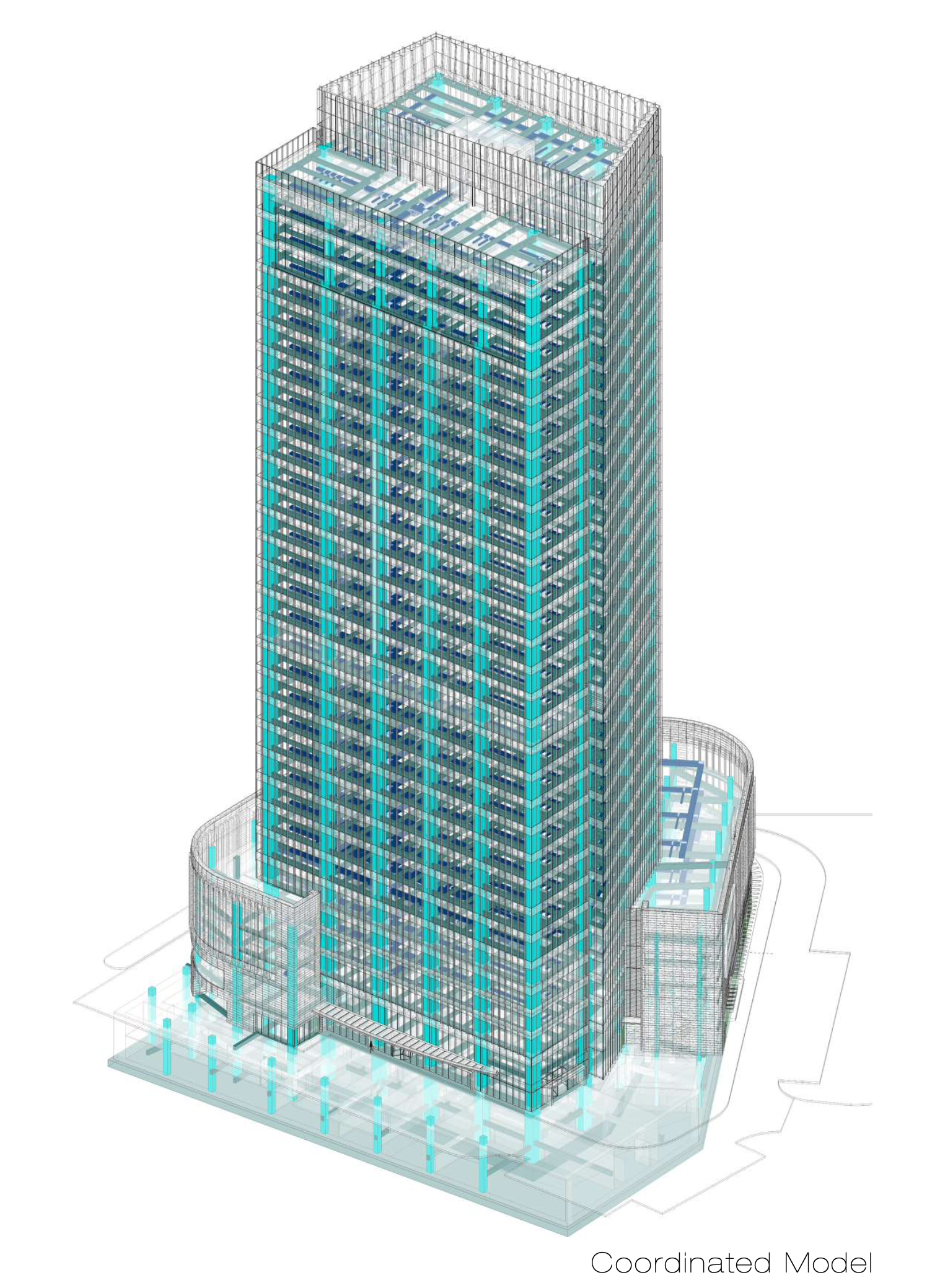BIM Consulting
Kaleidoskope provides BIM solutions for professional services firms through all phases of projects, from concept to construction. Our BIM workflow and capabilities enhance project management and coordination between engineering and design teams to create cost savings and efficiencies.
Whether clients want to build complex geometric facades comprised of custom adaptive components, update Revit libraries, or complete entire drawing sets, we are ready to take on your projects.
Tools and Capabilities
Autodesk Revit (From Concept to Construction Documentation)
Autodesk Collaborate Pro for Revit (Cloud-Based Collaboration)
Clash Detection Reporting
BIM Architectural Modeling (LOD 100 to 500)
Modeling for HVAC and MEP Components
Modeling for Structural Components
Modeling for Topography, Excavations, and QTO
Modeling for 3D detail Diagrams
Modeling for Massing and Organic Components
Modeling for Parametrics and Adaptive Components
Modeling for Graphic Exploded Diagrams
Modeling for Graphic Schematic Presentation
Sheet Set Creation Infusing IFC Documentation
Drafting - Details
Families - Parametric and Adaptive
Families - Generic and Custom Modeling
Schedule Extractions for Quantities and Material Take Offs
Schedules for Cost Estimation Analysis and Specification Assignments
Scheduling for Life Cycle Analysis
Model Management for Construction Phasing and Custom Filters
Model Management Inclusive File Naming Conventions
Autodesk Navisworks (For Model Management)
Clash and Discrepancies Management
Central Model File Link Management
Component Information Management
Complex Geometries and Parametric Modeling
Revit and Dynamo
Rhinoceros and Grasshopper
3Ds Max and RailClone

